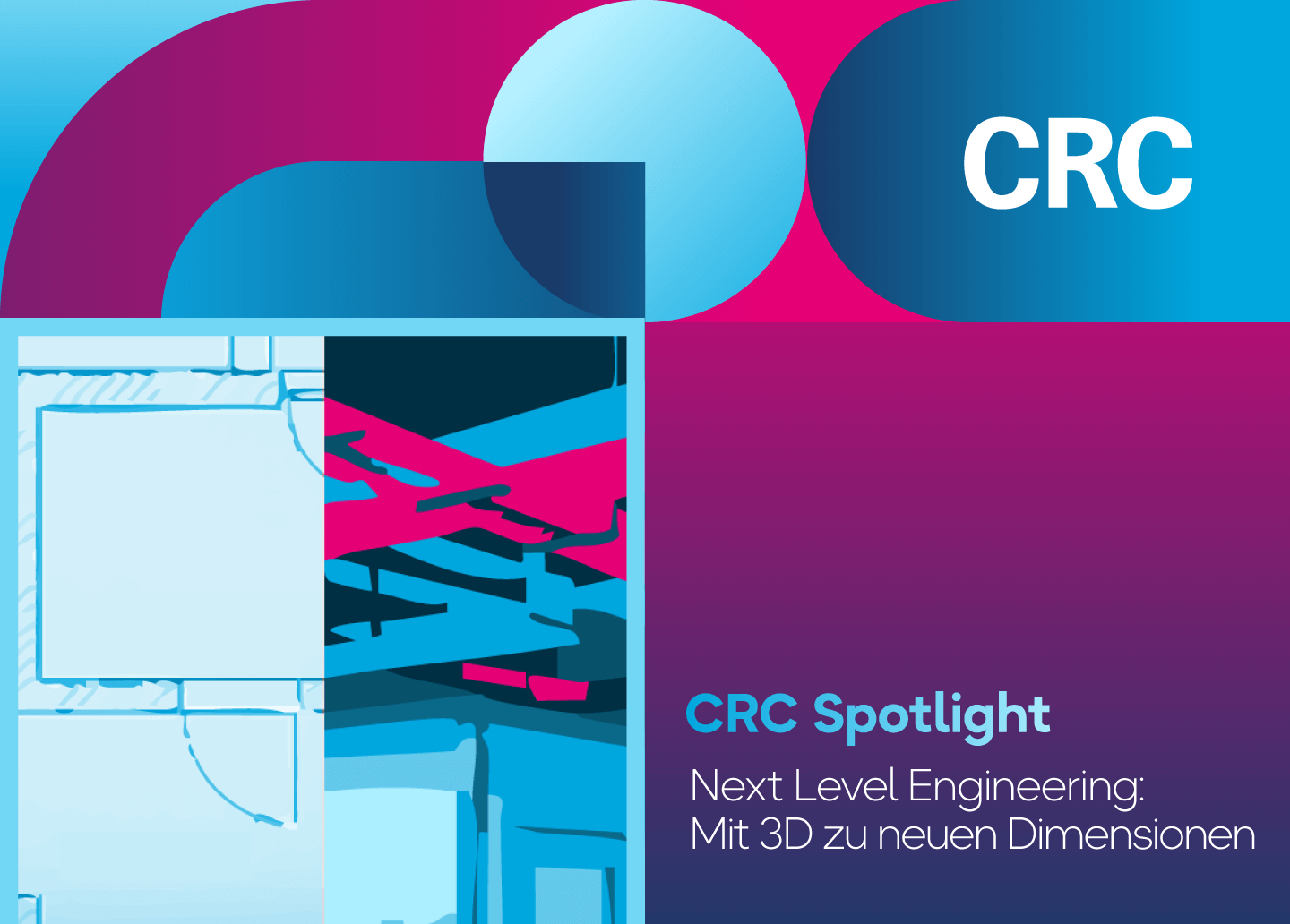CRC Spotlight: Reaching new dimensions with 3D
CRC Spotlight: Reaching new dimensions with 3D

25/07/03: Switching from traditional 2D planning to model-based 3D electrical design within the BIM process means one thing above all: greater precision and coordination but also increased effort. In highly sensitive areas such as #cleanroom design, the 3D model provides a realistic representation of all electrical systems: from high and low voltage technology to fire alarm systems and emergency lighting.
A key difference from conventional planning: the effort shifts, away from the execution planning phase (LP5) towards the design planning phase (LP3). What used to be coordinated on-site must now be carefully thought through and coordinated in the model. This requires significantly more time and collaboration between all trades at an earlier stage. The benefit: early detection of clashes, smoother processes on-site, and a significantly higher quality of planning, which is especially crucial for projects with the highest standards. The goal is to deliver a clash-minimized design to the contractors.
𝗩𝗶𝘀𝘂𝗮𝗹𝗶𝘇𝗮𝘁𝗶𝗼𝗻 𝗮𝗻𝗱 𝗖𝗼𝗺𝗺𝘂𝗻𝗶𝗰𝗮𝘁𝗶𝗼𝗻
3D models are not just planning tools, they are also powerful means of communication. Complex technical content becomes easier to grasp for all project stakeholders. Concepts can be quickly visualized and discussed.
𝗚𝗿𝗲𝗮𝘁𝗲𝗿 𝗿𝗲𝘀𝗽𝗼𝗻𝘀𝗶𝗯𝗶𝗹𝗶𝘁𝘆 𝗳𝗼𝗿 𝗦𝗽𝗲𝗰𝗶𝗮𝗹𝗶𝘀𝘁𝘀
Decisions made during LP3 carry more weight than before. This demands expertise, foresight, and a strong understanding of both structural and operational interdependencies.
𝗗𝗶𝗴𝗶𝘁𝗮𝗹 𝗗𝗼𝗰𝘂𝗺𝗲𝗻𝘁𝗮𝘁𝗶𝗼𝗻 𝗮𝗻𝗱 𝗛𝗮𝗻𝗱𝗼𝘃𝗲𝗿
A well-maintained model forms the foundation for future digital as-built documentation. This requires that contractors continue working in BIM to ensure consistent data throughout the project lifecycle.
𝗖𝗼𝘀𝘁-𝗘𝗳𝗳𝗶𝗰𝗶𝗲𝗻𝗰𝘆 & 𝗦𝘂𝘀𝘁𝗮𝗶𝗻𝗮𝗯𝗶𝗹𝗶𝘁𝘆
Better planning reduces change orders, saves costs, and minimizes resource waste. A crucial step toward sustainable construction.
𝗠𝗶𝗻𝗱𝘀𝗲𝘁 𝗦𝗵𝗶𝗳𝘁
Adopting BIM is not just about software; it requires a cultural shift within the planning team. Openness, a willingness to learn, and a digital mindset are essential. Values we at CRC actively embrace.
𝗖𝗼𝗻𝗰𝗹𝘂𝘀𝗶𝗼𝗻
BIM planning presents new challenges for electrical engineering.
Thanks to digitalization, processes become more reliable and faster, for example, through automated creation of schematics and lists.
At the same time, detailed coordination and 3D modeling of all elements, from power outlets to data sockets, demand significantly more upfront effort.
Rely on our expertise from over 40 years of planning highly technical production and research buildings. ➡️ Contact us now for an individual consultation on your building project!